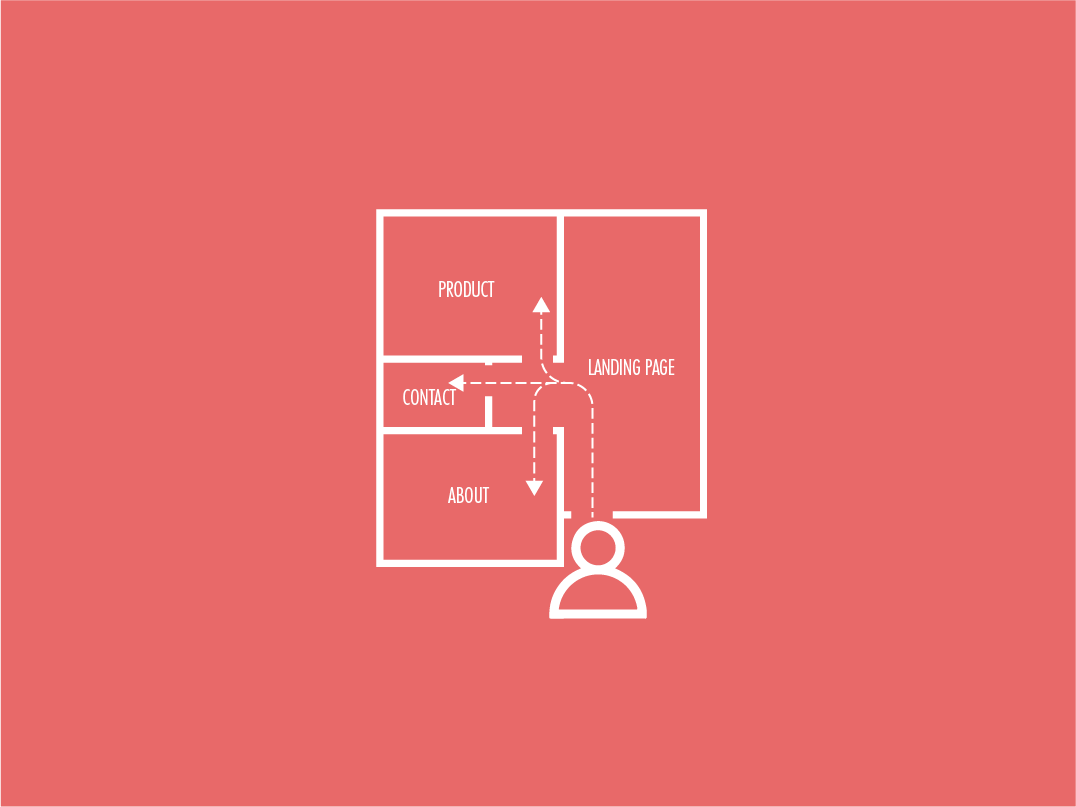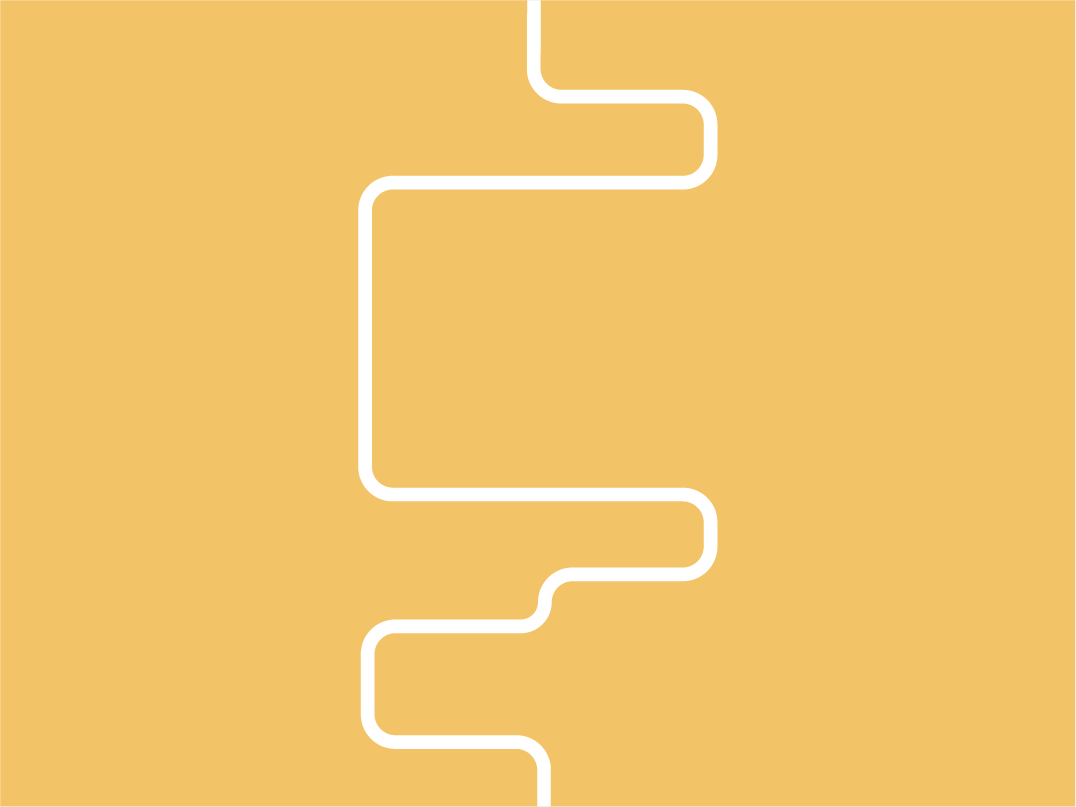The Ramp
The Ramp is an inclusive building and landscape that works a Tourist assistance Centre (TAC). The goal of this project is to add a new icon to Brasilia Monumental Axis Road, without obfuscating the great architecture of Oscar Niemeyer nearby, or corrupt the modernist style of the heritage Centre of Brasilia
I did this project back in 2014, when I was studying Architecture and Urban Design in Brazil. This is one of my favorite projects, but more than that it translate well the parallel between architecture and UX. In addition, it was a good challenge at the time and was design in collaborating with a teammate.
Information
Project date: June, 2014
Location: Brasilia, Brazil
Area: 74,780m2
Architecture Study
Group: Gerlyanne Gomes and Luciano Rosa
Tutor: Milena Canabrava
Location: Brasilia, Brazil
Area: 74,780m2
Architecture Study
Group: Gerlyanne Gomes and Luciano Rosa
Tutor: Milena Canabrava
Understanding the Problem
Objective of this project was to design a Tourist Assistance Centre in a site located in a privileged area in Brasilia, capital of Brazil. to be more specific, the site is located in the most iconic road of Brasilia, right beside the main landmark, the TV tower and National stadium.
Land access | User flow
Research
We went to the site to learn more about it and it seems that this piece of land is forgotten, with no access to it, no sidewalk or any kind of structure. In fact, upon research the site context we realized that along the Monumental Axis Road there is barely any infrastructure that consider the pedestrian, meaning there is no crosswalk or sidewalk connecting the north and south side.
In our visit we observed the pedestrian, as well walked around to get the feeling of the place. This drove us to concluded that people who are connecting those main locations (Mall, stadium, Tower and Fair) risk their lives by jeopardy crossing the extremely busy road, in which has 6 lanes of 3.5 meters each.
The Proposal
My teammate and I figured that the best way to solve the problem was to design a building that could solve the pedestrians problem alongside creating a building wouldn't disrupt landscape filled with Oscar Niemeyer architecture
After putting all the problem to be solved on the table, me and Luciano started to brainstorm solution for each problem in particular and the project in a whole. After overlooking the opportunities we came with a concept, the ramp.
So , the concept of this Tourist Assistance Centre is a Ramp that Connect the tower’s site, which is 6m higher to the TAC’s one and lead to the stadium behind. To achieve that, the design has a ramp shape building. Furthermore, a lower level was designed taking in advantage of the natural topography, forming a courtyard providing a micro climate, bringing comfort to visitors in an hot dry day in Brasilia.
Takeaway
We designed a project that put the users in first place while being functional delivering everything requested.
The concept of this project was to attend the building user and everyone in the surroundings, providing them shades, accessible path to the other side, a fantastic view of the capital and the Tourist assistance Centre



